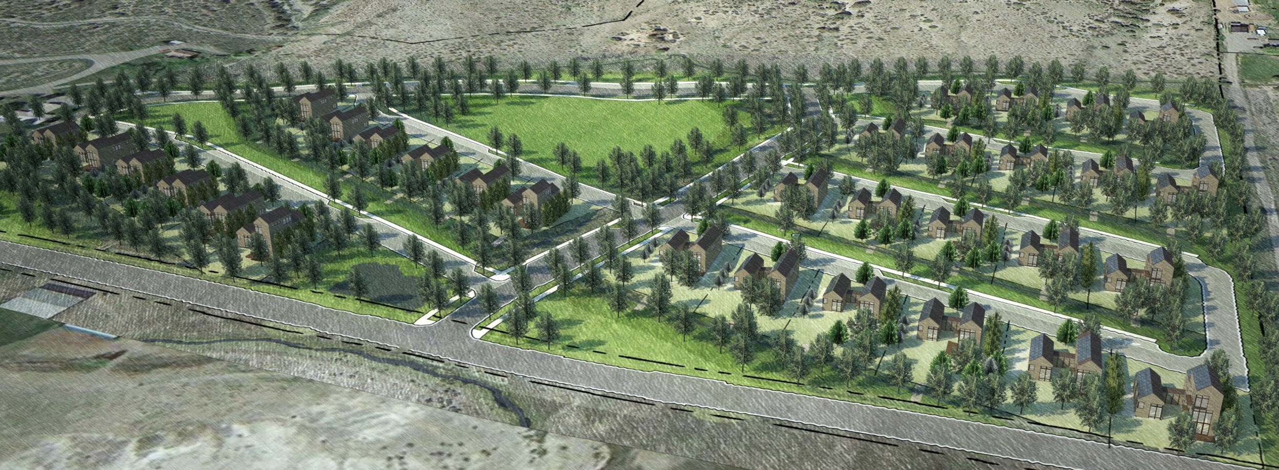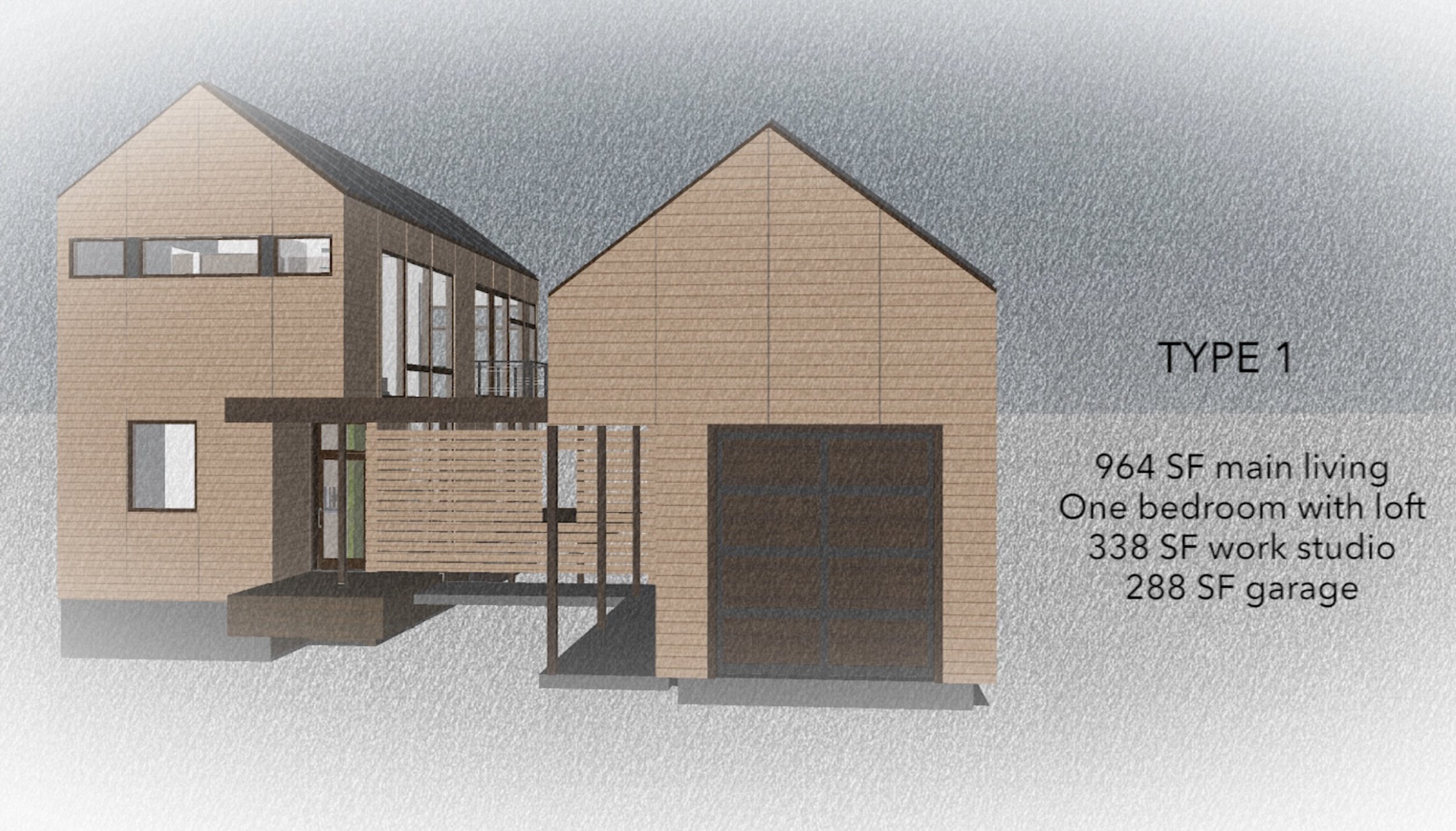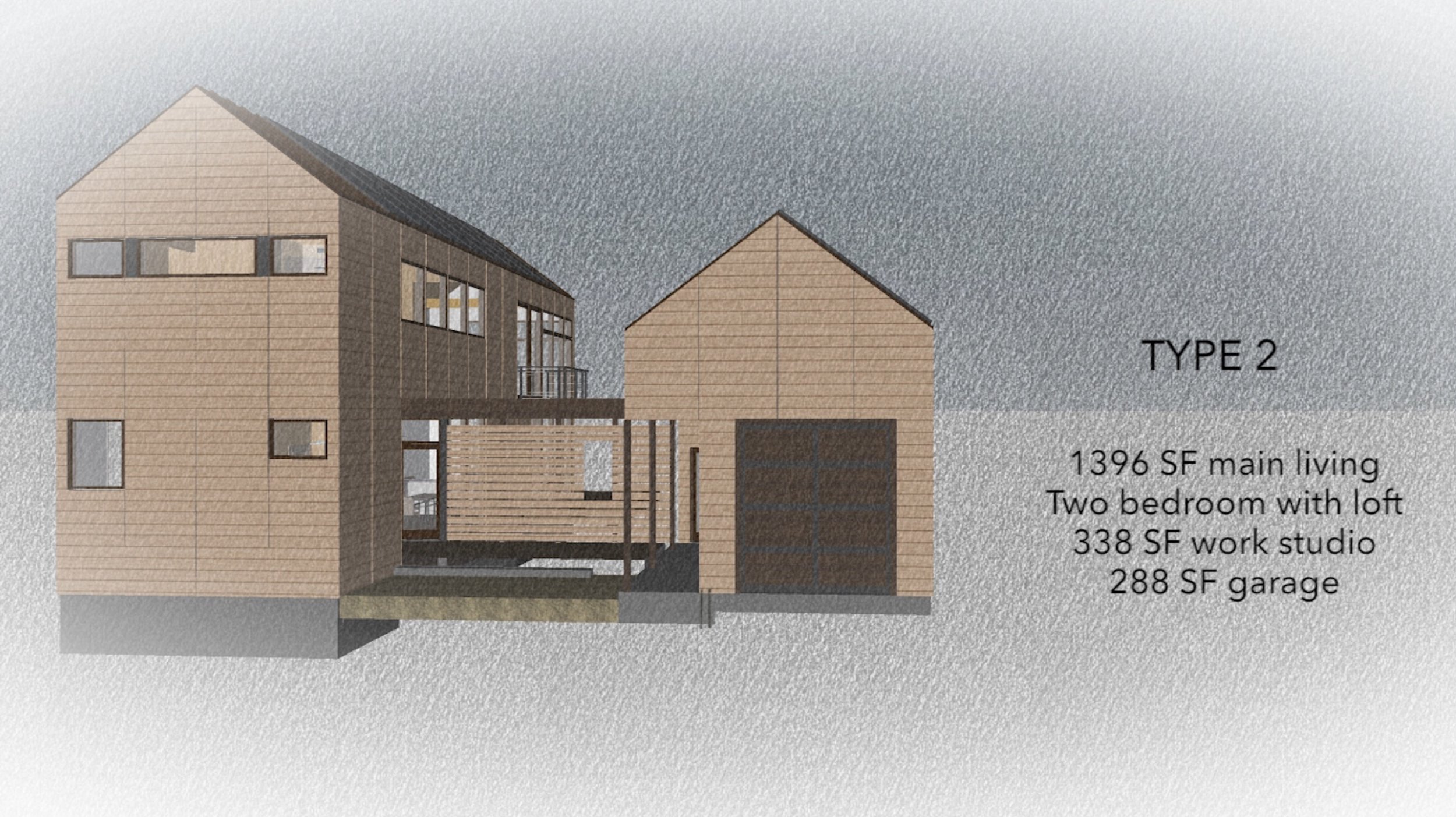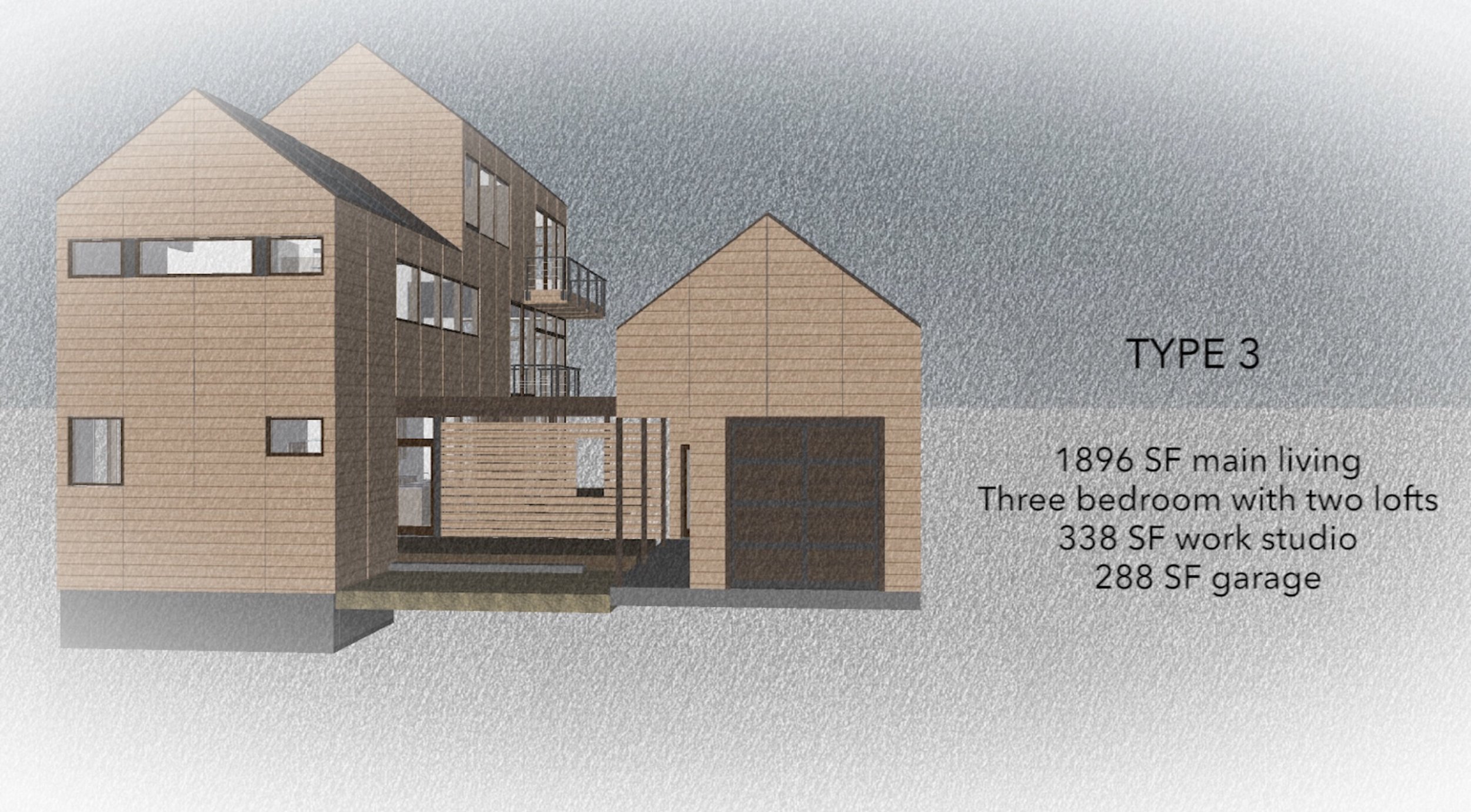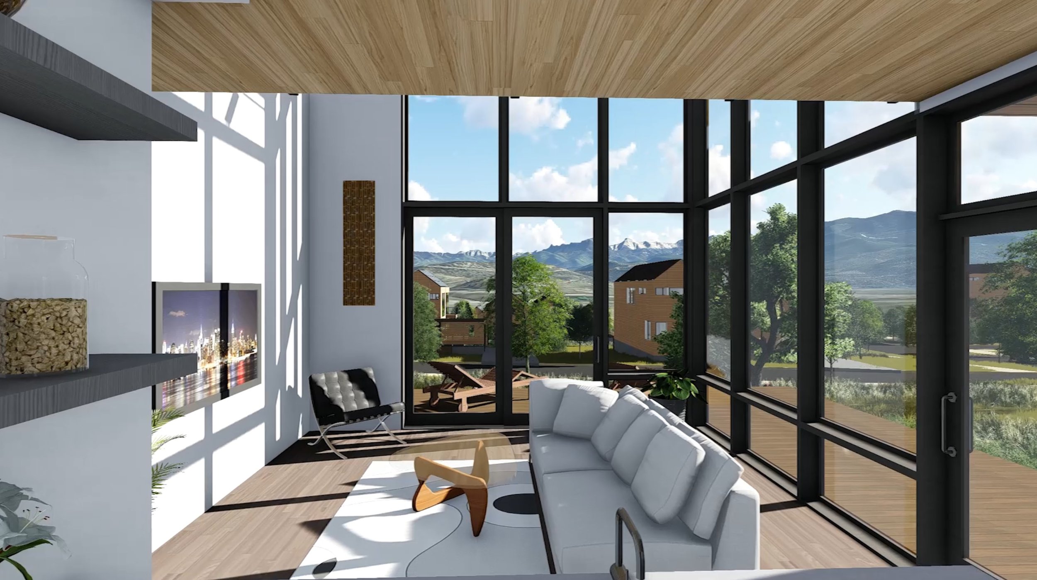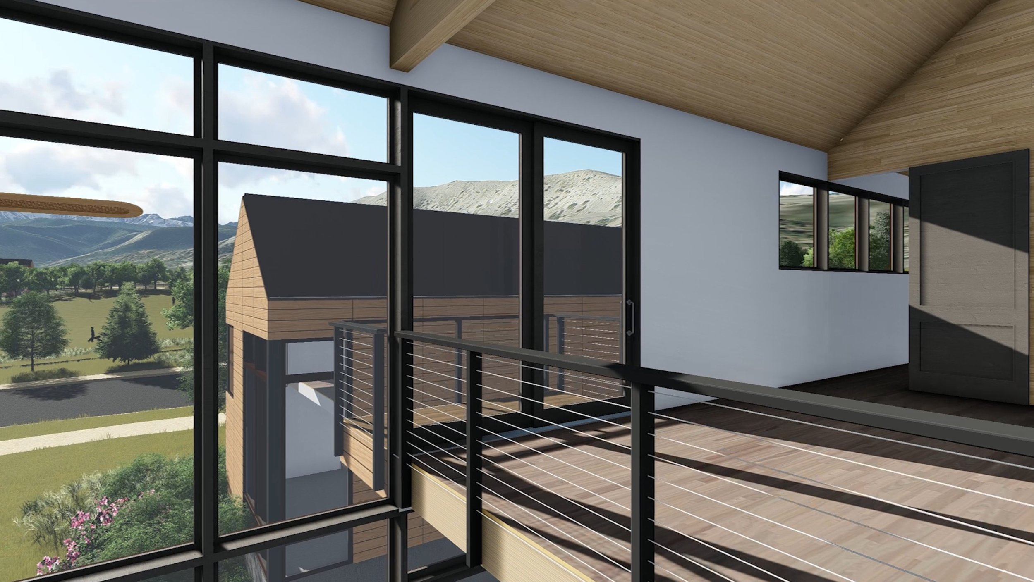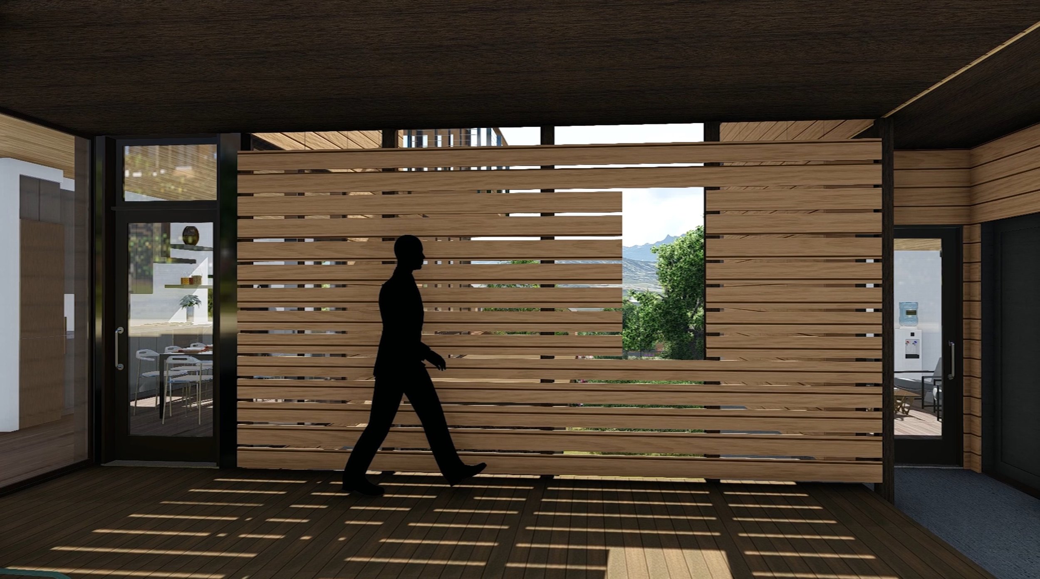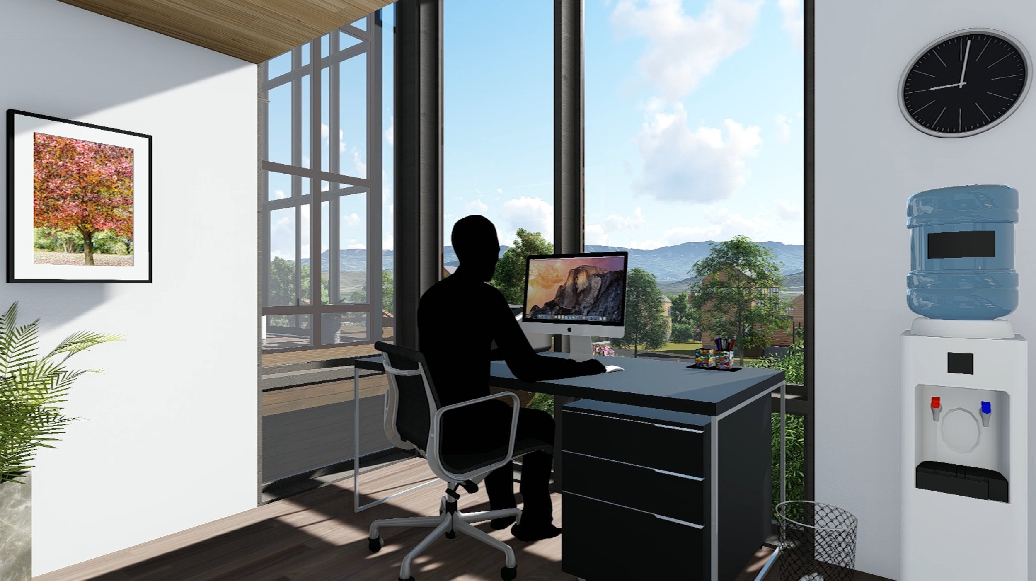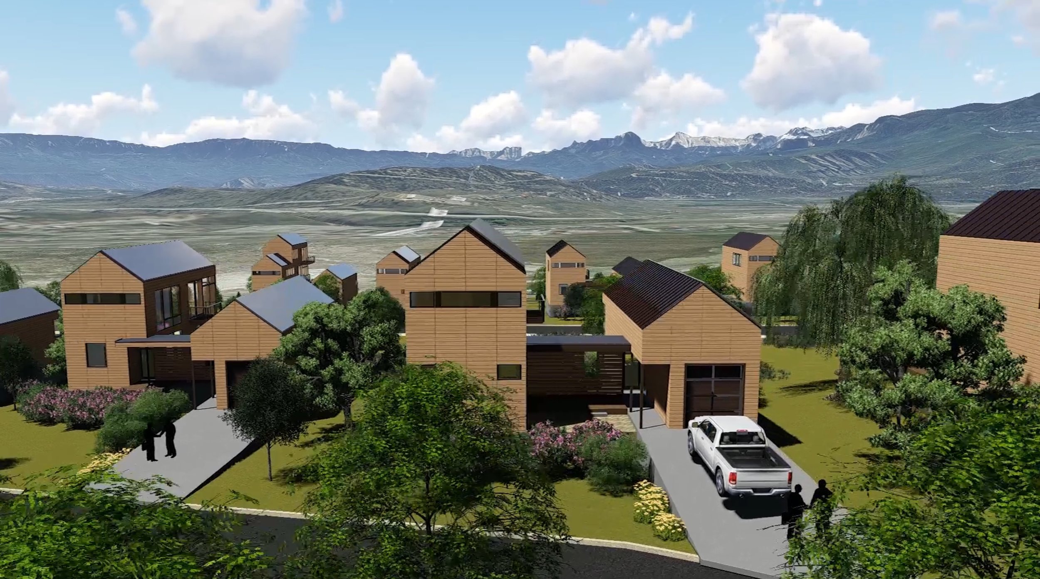Pace Live Work
progressive. attainable. connected. EVOLUTIONARY
western slope, ColoradO
Project details
ROLE: INTEGRATED DESIGN BUILD/DEVELOPMENT PARTNER
Duration: 2015-Current
Client: Pace Live Work, LLC
Project Size: 36 Units x 1400sf average = 50,400 sf
Project team
Project Design-Builder Developer Partner: Project-Workshop, Inc
Associate Architect: Mark Rudolf, AIA, Ken Adler, AIA, Andrew Chaloupka, Animations, KA Design Works, Asheville, North Carolina-Basalt, Colorado
Landscape Architect: Terrain Landscape Architect, Nick Aceto, Caitlin Aceto, Basalt Colorado
Structural Engineers: Resource Engineering Group, Crested Butte, CO
Mechanical Engineers: Resource Engineering Group, Crested Butte, CO
PROJECT NARRATIVE
Advanced Attainable housing prototypes incorporating tight floor plans, light filled spaces, positioned to provide great views, solar orientation, and excellent privacy in a dense community setting.
innovations
Progressive.Attainable.Connected.Evoultionary housing incorporating many sustainable attributes including net zero energy consumption achieved through PV solar for heating/cooling/lighting, and high performance envelope.
Management responsibilities
Lead developer providing design build scope, pro forma development, investment capital procurement, collaboration with like minded, long time landowners.

